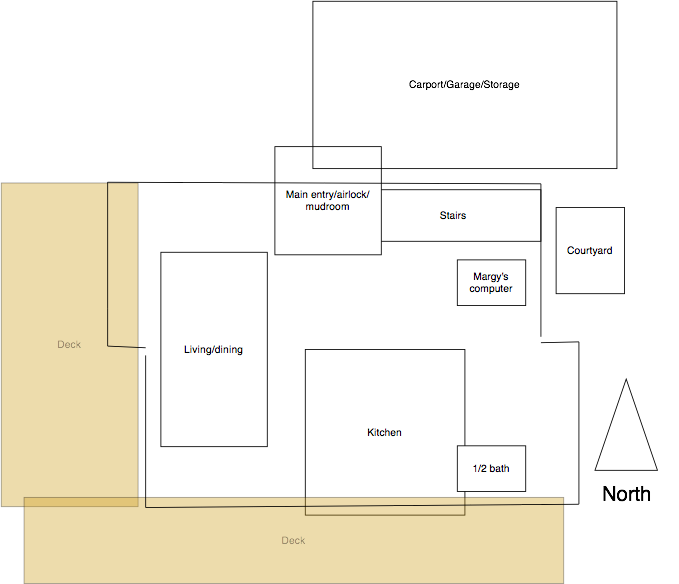* * *







Here are a few ideas for the house layout. Thanks to Margy and Jennifer Wilson.
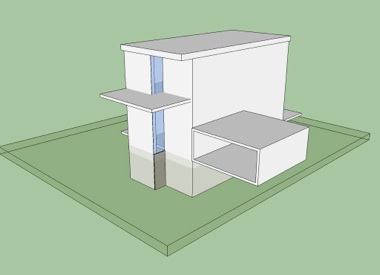
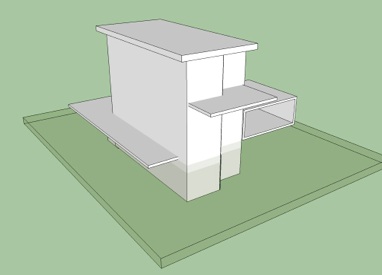

View from here. Note the combination carport and main entry.
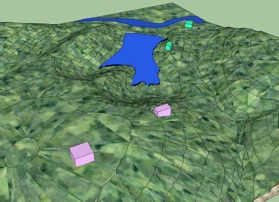


View from here. Note the East/West orientation, basement, master bed deck and south deck for the main floor.
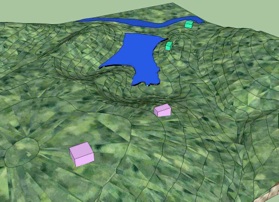


View from here. Note the East/West orientation, basement, master bed deck and south deck for the main floor.
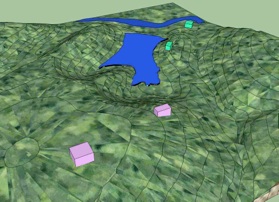


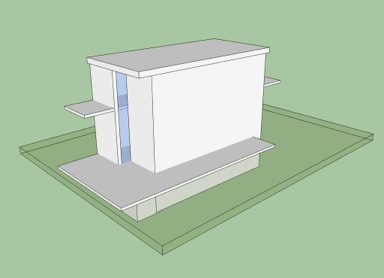
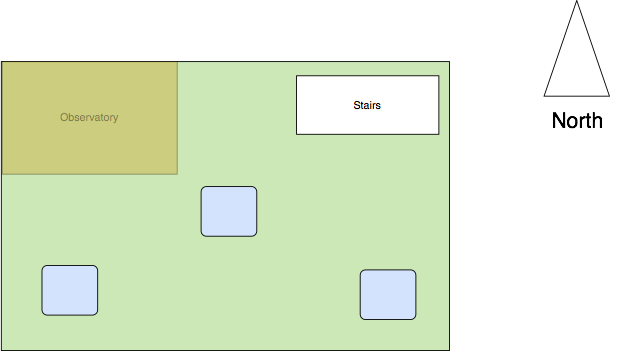
There’s a lot going on here. We want one entry that is practical and beautiful and works with the carport/garage. Stairs need to be ready for a chair lift. Plan for muddy boots and a mudroom entry. Margy wants a courtyard.
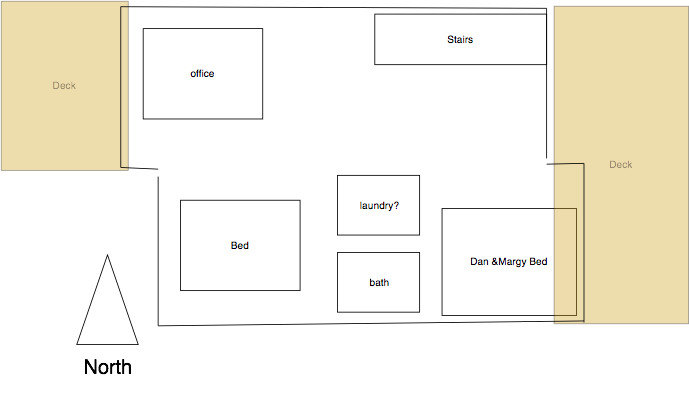
We have a bedroom facing the east. There are small decks contemplated for the east view and off the office looking at the lake. Note the laundry.
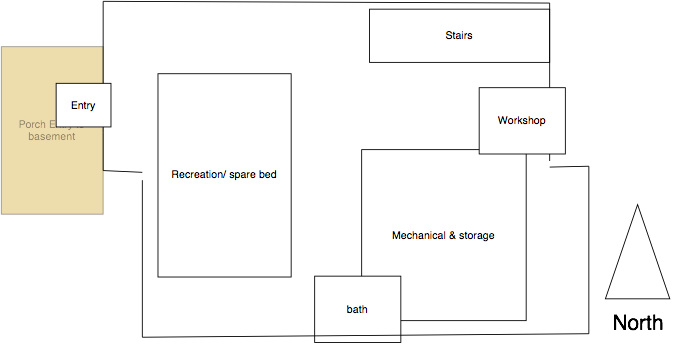
The entry is from the lake side and trails, so people are likely to be muddy. I’m concerned about the travel from the entry to the bathroom, but I do understand the need for stacked plumbing. Mechanical will be need to be large. I’m showing off a lot of cool stuff including ERV’s, whole house vac, waterXwater heat pump, solar DHW, radiant floors/ceilings, recirculating hot water

This is an extremely hardworking roof with a lot of responsibilities: daylighting, green plants, rainwater collection, insulation and observation. We’ll need rails around the top for people and maybe a small table/chairs for moongazing. The skylights shown are in no special placement.
